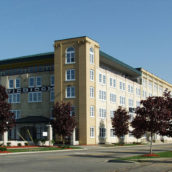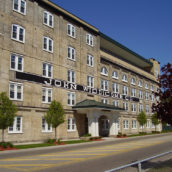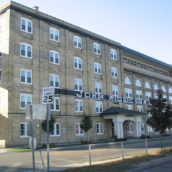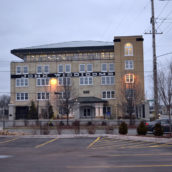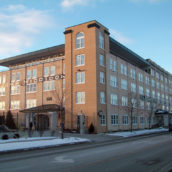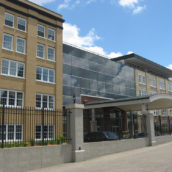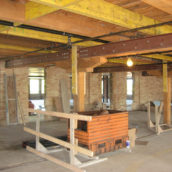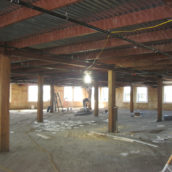Widdicomb
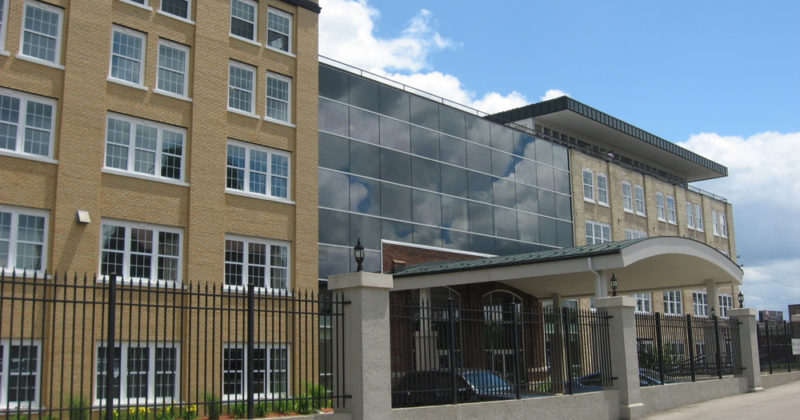
Photo credit: Post Associates; Erhardt Construction
Location: Grand Rapids, MI
Architect: Post Associates
Contractor: Erhardt
Square Footage: 125,000
Construction Cost: $8,100,000
The historic Widdicomb building underwent heavy renovations and a 5-story addition during its conversion into office and retail space. Renovations included replacement of a low clearance roof; an added story with a balcony that wraps the perimeter of the building; and, strengthening and stabilization of those portions of the existing structure that exhibited significant deterioration. The structural steel-framed addition includes 40-inch deep double-cantilever transfer girders supporting the upper 5-story columns above a salvaged cornerstone of the historic structure.


