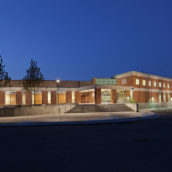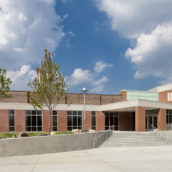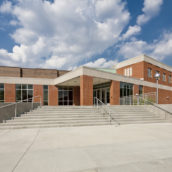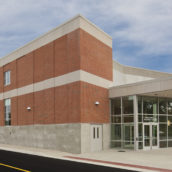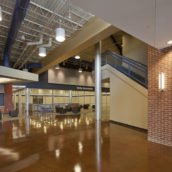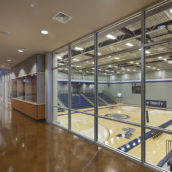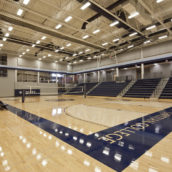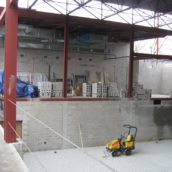Trinity College Athletic Center
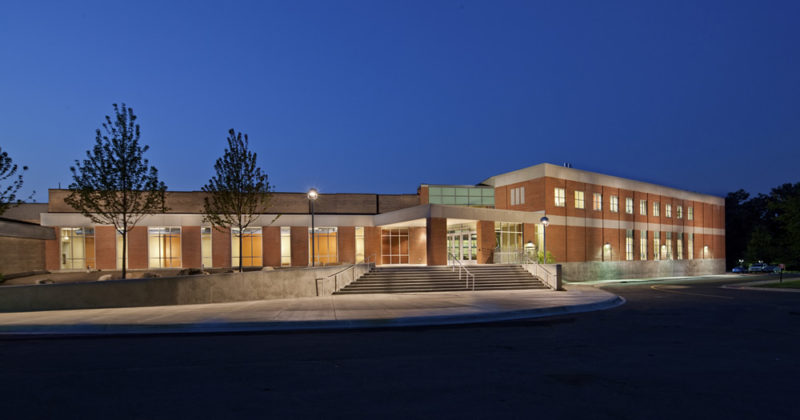
Photo credit: AMDG architects, Rockford Construction
Location: Chicago, IL
Architect: AMDG Architects
Contractor: Rockford Construction
Square Footage: 75,000
Construction Cost: $10,000,000
The Trinity Christian College Athletic/Recreation Center project entailed the design of a new competition gymnasium, locker rooms, fitness center, and commons area. The structure consists of: long span steel roof joists supported on precast concrete wall panels at the gymnasium; steel framed construction at the adjacent two-story locker room and commons area and the fitness center; and, precast concrete floor plank at the fitness center, designed to minimize vibration from aerobic activities.


