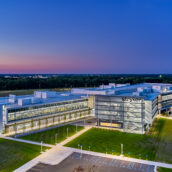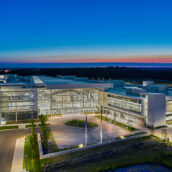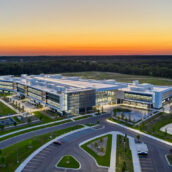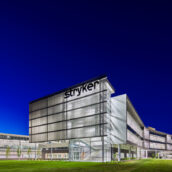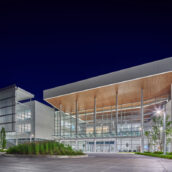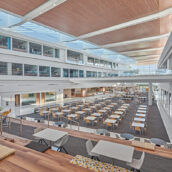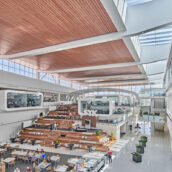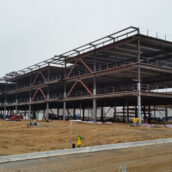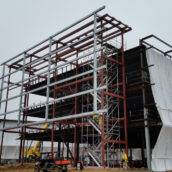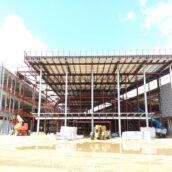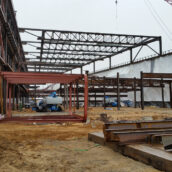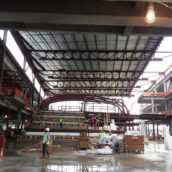Stryker R+D Headquarters
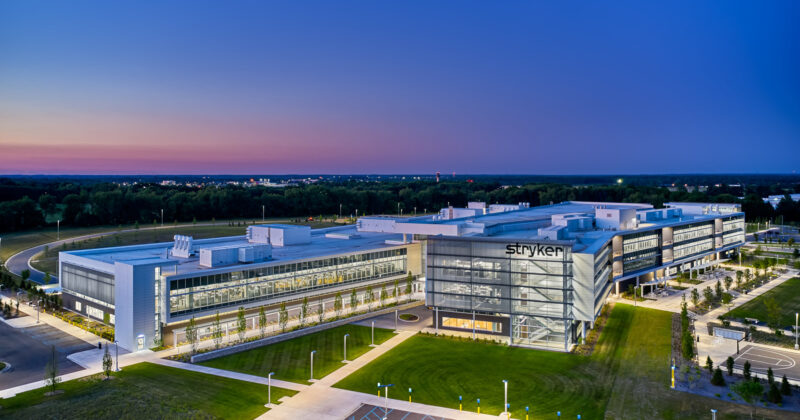
Photo credit: Jason Keen Photography
Location: Portage, MI
Architect: Tower Pinkster & HOK
Contractor: Christman
Square Footage: 485,000
Construction Cost: $150,000,000
Stryker’s new R&D Headquarters is a state-of-the-art, world-class research and development facility located on 300 acres in Portage, MI. The massive 485,000-SF complex features two separate but centrally-connected buildings – a 3-story administrative/office building and a 2-story R&D laboratory building – connected by a common grand and daylight-filled central atrium. The facility features R&D space, multiple labs and testing areas, a customer engagement area with a complete and functional operating room showroom, numerous gathering spaces, a cafe, a 175-person tiered lecture hall, a fitness and wellbeing center, and commercial kitchen; and houses over 1,500 technical, sales and marketing staff who previously worked in separate buildings. Three connecting bridges link the technical and office buildings, spanning the majestic atrium which features a grand open seating “stairwell” with room for larger meetings as well as pockets of tables and chairs for smaller gatherings.
The buildings and atrium are steel-framed, utilizing over 4,000-tons of structural-steel, and featuring composite floor and roof beam/slab construction; more than 40 braced frames that brace the building laterally and remain exposed as an architectural feature in the finished building; custom steel trusses that clear-span the atrium, with spans of up to 130-feet; and, custom steel “wind” trusses that brace the 55-foot-tall curtain wall system at the high-volume atrium space. The size and shape of the massive structure required the use of numerous building expansion joints.


