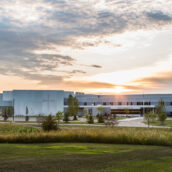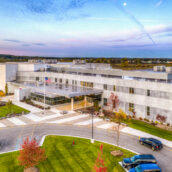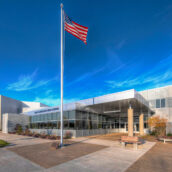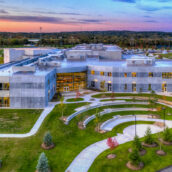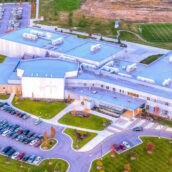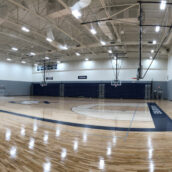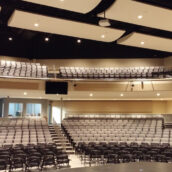South Christian High School
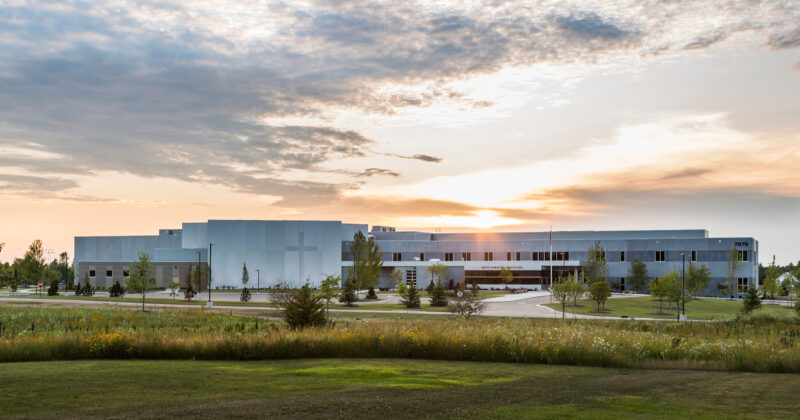
Photo credit: Craig Van Wieren, Vos Glass, ABD Engineering & Design
Location: Caledonia, MI
Architect: AMDG Architects
Contractor: Dan Vos Construction
Square Footage: 175,000
Construction Cost: $43,000,000
South Christian High School is a new campus situated on 140 acres in Caledonia, and is a new home for the school after seven decades in the previous location. The modern 175,000 square-foot facility features 56 classrooms, a 1,100-seat auditorium, commons, outdoor amphitheater, and two gymnasiums- a competition gym and a full-size auxiliary gym, among numerous other spaces, such as labs, shops, and faculty and administrative offices. The $43-million complex will be home to over 700 students, and was designed to allow for a more modern and specialized learning experience.
The 2-story structure utilizes precast concrete walls, which both provide the architectural finish and structural support for the building. Steel joists are utilized for the floor and roof structures, including 100-foot and 125-foot spans at the auditorium and gymnasium. The building features cantilevered rooftop screenwalls, suspended catwalks, and a monumental stair supported by a single column.


