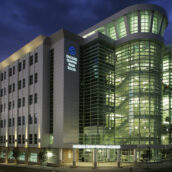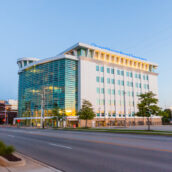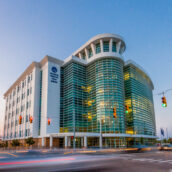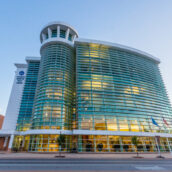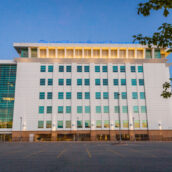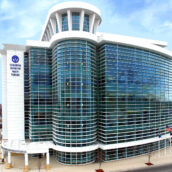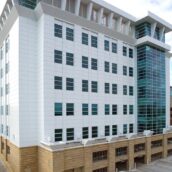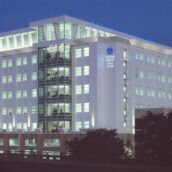GVSU Cook DeVos Health Professions
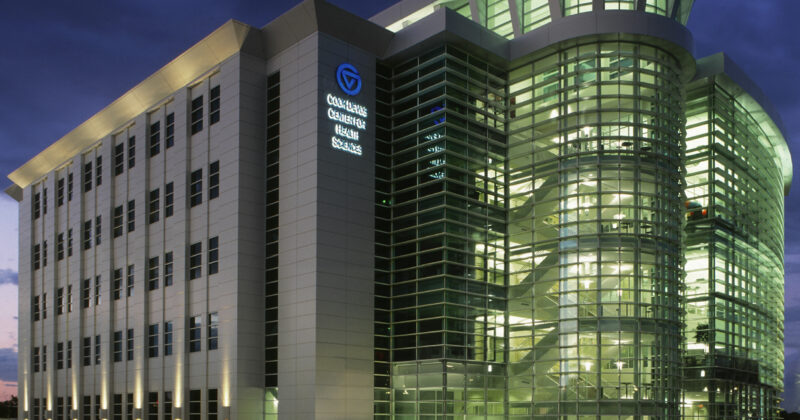
Photo credit: Design Plus, Pioneer, David Wolters Photography
Location: Grand Rapids, MI
Architect: Design Plus (now Progressive AE)
Contractor: Pioneer Construction
Square Footage: 265,000
Construction Cost: $53,000,000
The GVSU Cook-DeVos Center for Health Sciences is a state of the art facility that houses the University’s health professions programs and research, and is the training ground for the next generation of health professionals. The building includes two levels of parking below five stories of classroom, laboratory and faculty office space, which includes 24 classrooms, 30 teaching and research labs, 200 faculty offices, and a 150-seat auditorium. A sixth floor contains the building’s ventilation, heating, and cooling systems. The new facility was built on a confined urban site.
The building is a combination of structural materials and systems. The typical classroom, office and laboratory upper floors are structural steel with composite concrete slabs. The lower parking levels are a combination of cast-in-place concrete and precast concrete.


