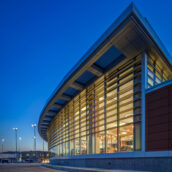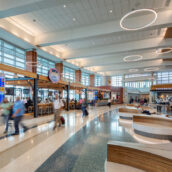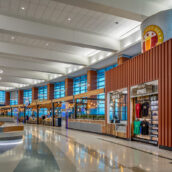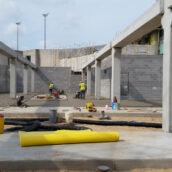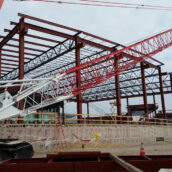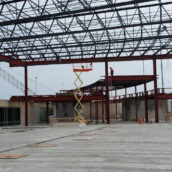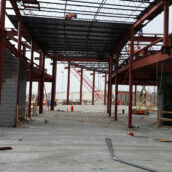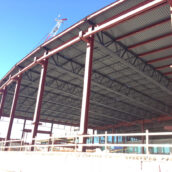Gerald R. Ford International Airport Consolidated Checkpoint and Marketplace
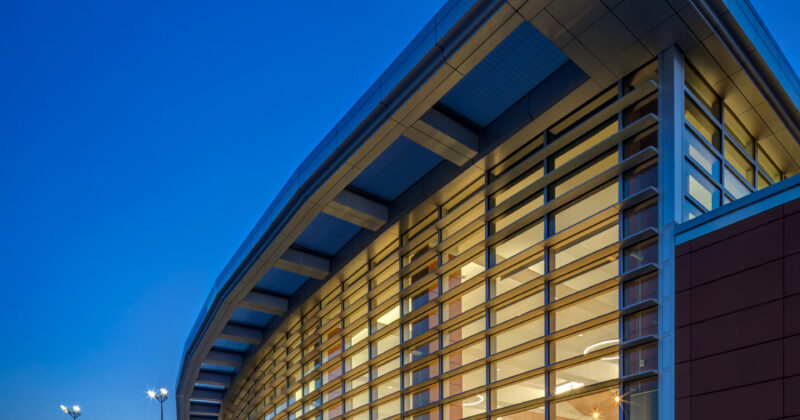
Photo credit: J. Maconochie Photography
Location: Grand Rapids, MI
Architect: Tower Pinkster
Contractor: Christman
Square Footage: 90,000
Construction Cost: $30,000,000
The Gerald R. Ford International Airport’s Consolidated Checkpoint and Marketplace project was a major addition and renovation to Michigan’s second busiest airport. The goals of the $30-million project were to improve and enhance passenger service, to relocate and create a more functional checkpoint area, and to create a grand civic space with panoramic views of the airfield. The project consisted of a total area of over 90,000 SF, with 60,000 SF of new addition and 30,000 SF of heavily renovated areas.
With phased design and construction to allow for continuous, uninterrupted operations of the airport, heavy demolition was performed during night hours, and erection of steel and precast concrete was coordinated around peak periods for passenger traffic. The project consisted of additions and renovations to a facility with numerous previous additions, requiring coordination with numerous sets of existing drawings, as well as the need to adapt to field conditions that differed from those anticipated.
The new construction utilized an all-precast concrete floor structure over a lower level, and a steel-framed roof structure. The roof structure features a 90-foot column-free clear-span; utilizes 60-inch-deep joist girders on approximately 20-foot centers in a radial layout; and provides for a grand 40-foot-tall high-volume space.


