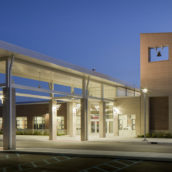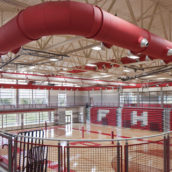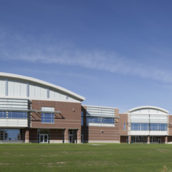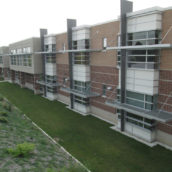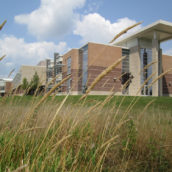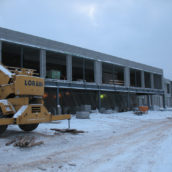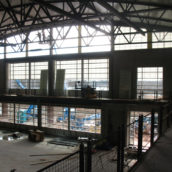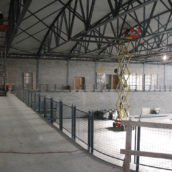Fremont High School
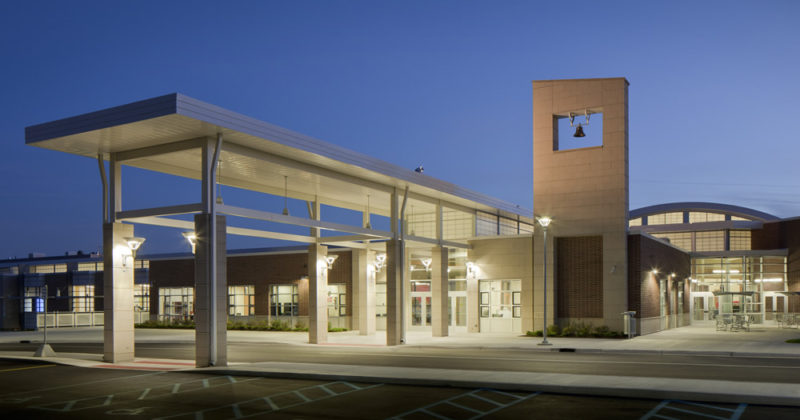
Photo credit: Kingscott; Tippet Photography
Location: Fremont, MI
Architect: Kingscott
Contractor: Triangle
Square Footage: 190,000
Construction Cost: $40,000,000
This new senior high school facility, which replaces an 85-year-old school building, is divided roughly into three areas: a two-story classroom wing, consisting of a steel-framed, masonry bearing and precast floor structure; a central wing with a cafeteria that includes barrel-vault roof trusses and a media center; and an athletic/arts wing with two gymnasiums- the primary gym utilizing 134-feet barrel vault roof trusses.


