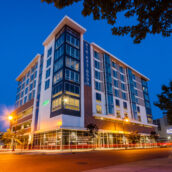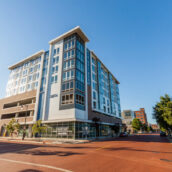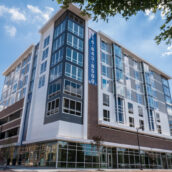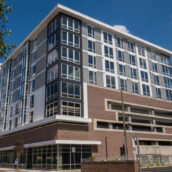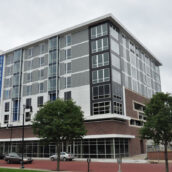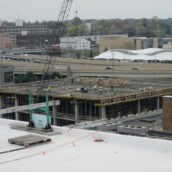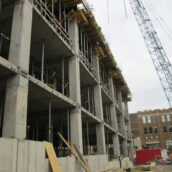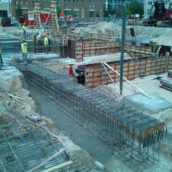240 Ionia
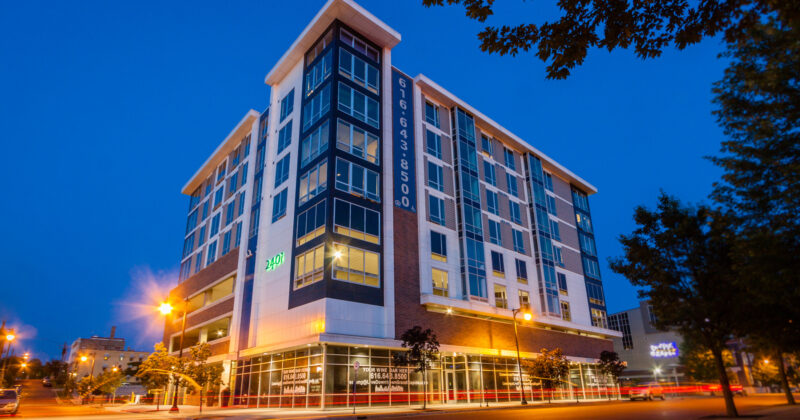
Photo credit: Progressive AE; Wolverine
Location: Grand Rapids, MI
Architect: Progressive AE
Contractor: Wolverine
Square Footage: 100,000
Construction Cost: $15,000,000
240 Ionia is a brownfield redevelopment project with a seven-story mixed-use building that includes retail, residential and parking. A parking ramp encompasses the lower three levels, while the upper four levels consist of residential space. The structure includes four levels of cast-in-place post-tensioned concrete, with the upper-most being a platform/transfer level that supports the upper levels of load bearing cold-formed metal framing and hollow-core precast floor plank. For the lateral-resisting system, the stair and elevator cores are utilized as shear-walls.
With zero-property-line construction, the foundations utilize concrete grade beams to account for eccentric loading. Large column reactions in close proximity, combined with less than ideal soils, resulted in the use of large combined mat-style footings. Several structural finite element models were utilized, including for the concrete structure and foundations. The result was an efficient yet easy to build structure.


