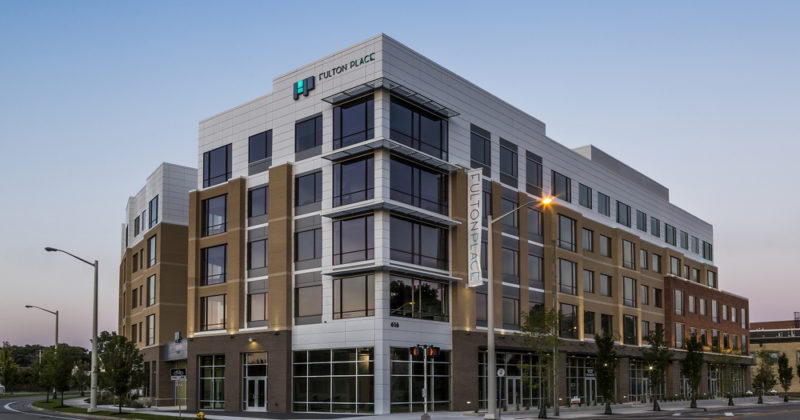
Photo credit: Vos Glass
Location: Grand Rapids, MI
Architect: Progressive AE
Contractor: Rockford Construction
Square Footage: 145,000
Construction Cost: $30,000,000
Fulton Place is a 4-building, 100-plus unit apartment mixed-use development located on Grand Rapids’ revitalized west side. The development consists of a five-story, 125,000 square-foot mixed-use building with main floor retail and upper level apartments; two smaller scale three-story apartment buildings; and a two-story, 100-plus space parking deck.
The construction is typically conventional wood framing, with the exception of a steel-framed second-floor podium level supporting the upper bearing-wall structure at the five-story building. The two-level parking deck is a post-tensioned concrete structure. Structural challenges included transfer of large bearing wall loads above the open retail space; large window openings in bearing walls; support of the cantilevered sunshades; and brick veneer relief.