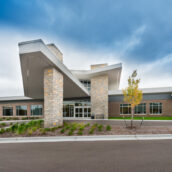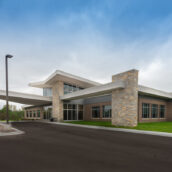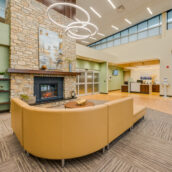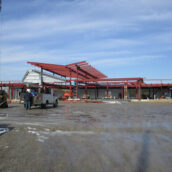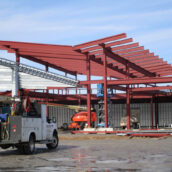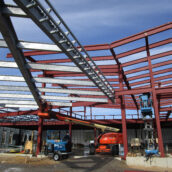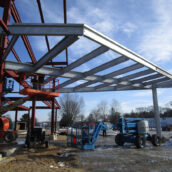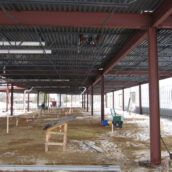Mid-Michigan Health MOB’s
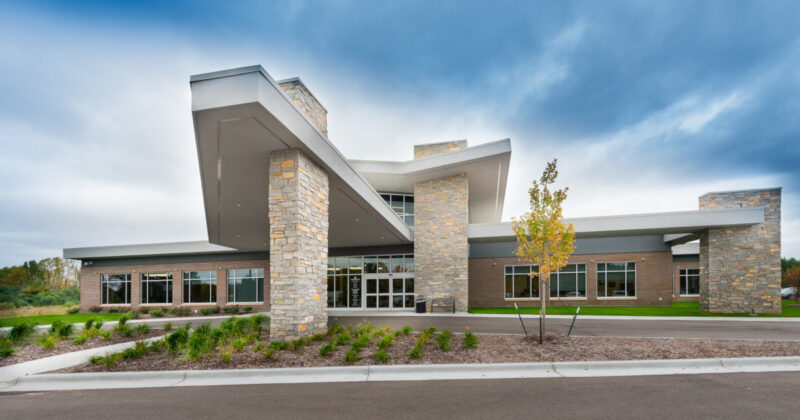
Photo credit: Three Rivers Corporation
Location: Bay City & Gladwin, MI
Architect: Eckert Wordell
Contractor: Three Rivers Corporation
Square Footage: 50,000
Construction Cost: $15,000,000
Mid-Michigan Health’s new state-of-the-art medical office buildings in Bay City and Gladwin are two nearly-identical multi-specialty clinics that utilize a continuum of care model. Each facility, at 17,000 square-feet, features 20 exam rooms, an Urgent Care, laboratory services, and a radiology department. The Bay City site was designed for a future Emergency Department addition, with design beginning almost immediately after the opening of the first phase. The developments were considered 3 separate projects - each locale plus the emergency department addition - and combined totaled $15-million in construction cost. The distinctive architecture features a dramatic two-story high-volume space with clerestory windows at the entry and reception area, capped by a folded-plane roof with large overhangs, and a large wedge-shaped drive-under canopy supported by a single column.


