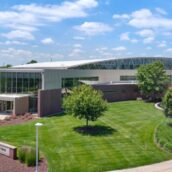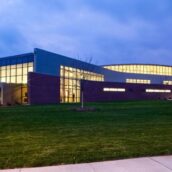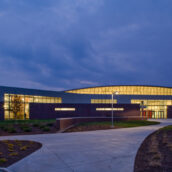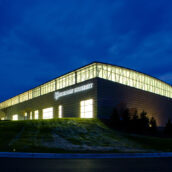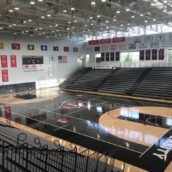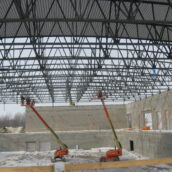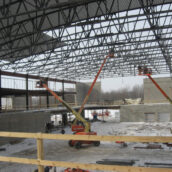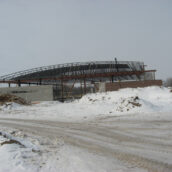Davenport University Student Center & Fieldhouse
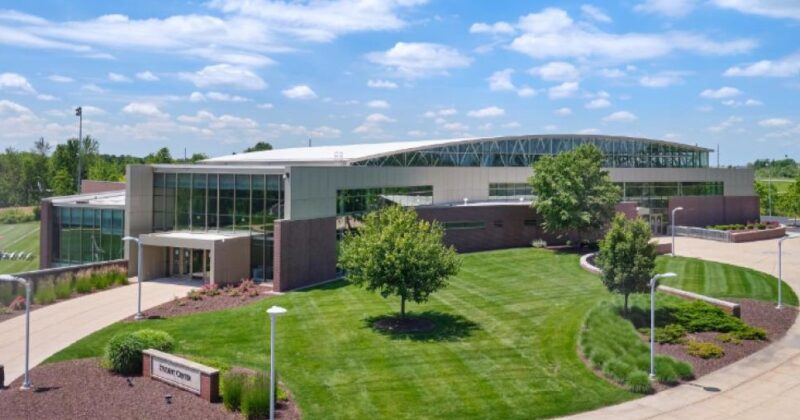
Photo credit: Integrated Architecture, Davenport University
Location: Grand Rapids, MI
Architect: Integrated Architecture
Contractor: Rockford Construction
Square Footage: 90,000
Construction Cost: $15,000,000
Davenport University’s new $15-million Student Center and Fieldhouse is the center of extracurricular activities on campus. The 90,000 square-foot facility houses student social areas, a student lounge, student services offices, game room, and a student café; a third on-campus dining facility; a fitness center featuring a gymnasium, rock-climbing wall, and elevated running track; and a fieldhouse that includes a 1,500-seat arena that is home to the men’s and women’s basketball and volleyball teams, and locker rooms. The 2-story masonry, precast and steel structure features a barrel-vault roof with 160-foot bowstring steel roof joists.


