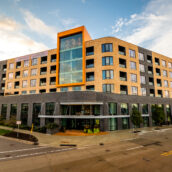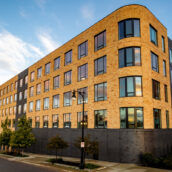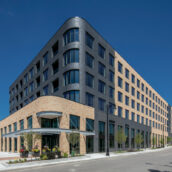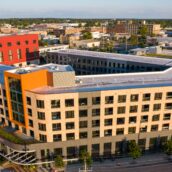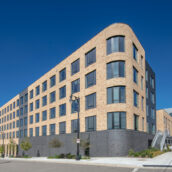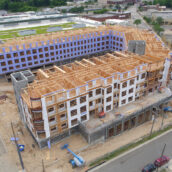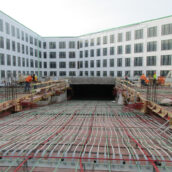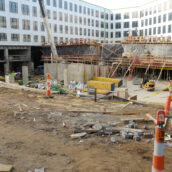234 Market Mixed-Use
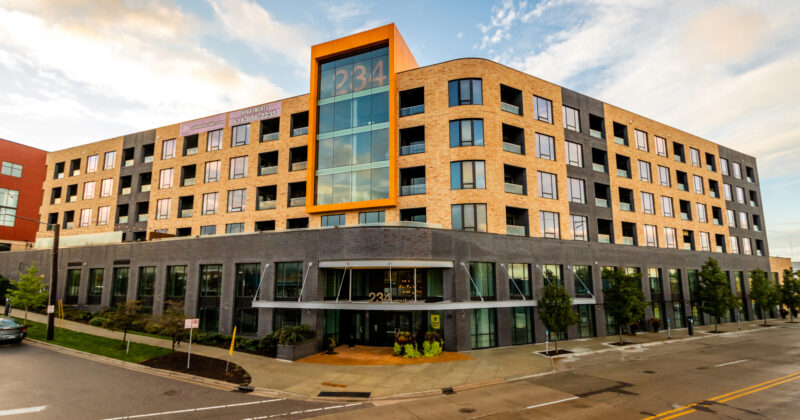
Photo credit: J. Maconochie Photography, Paul Hart Photography, B. Lindhout Photography
Location: Grand Rapids, MI
Architect: Integrated Architecture
Contractor: Rockford Construction
Square Footage: 295,000
Construction Cost: $44,000,000
234 Market Mixed-Use development is one of the largest multi-use apartment complexes in Grand Rapids. With a cost of $44-million the 295,000 square-foot complex consists of 235 apartment units as well as main floor retail space; and surrounds an expansive on-site 300-space parking garage. At five stories total, the building consists of a steel-framed “podium” base structure which supports a 4-story wood-framed residential structure. The steel-framed podium serves as a “transfer” level, with load-transfer members supporting the bearing walls of the upper structure. The parking garage is a post-tensioned concrete structure. The building and parking structure essentially cover the entire site, which is bound by four streets, differing in elevation by as much as 17-feet.


