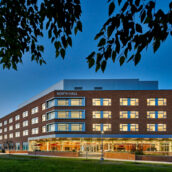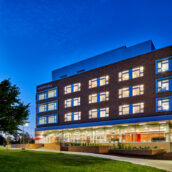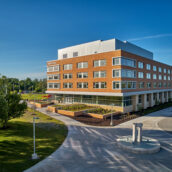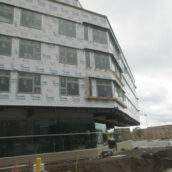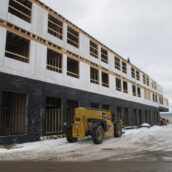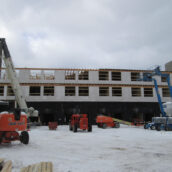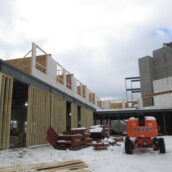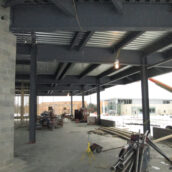Ferris State University – North Residence Hall
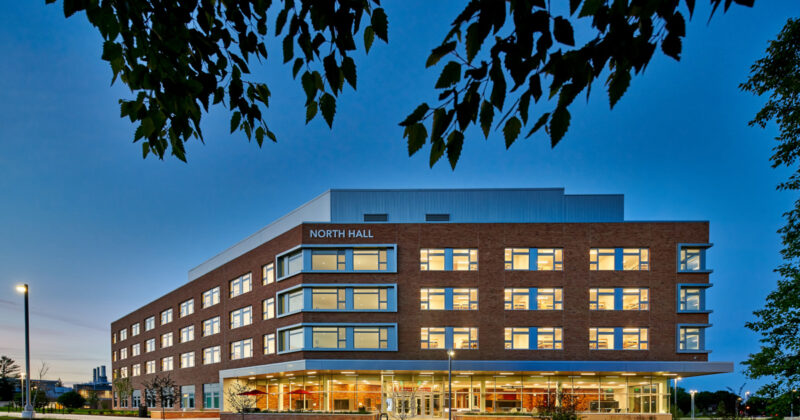
Photo credit: Jason Keen Photography
Location: Big Rapids, MI
Architect: Progressive AE
Contractor: Granger
Square Footage: 125,000
Construction Cost: $25,000,000
Ferris State University’s newest residence hall, North Hall, is situated in the heart of campus, giving freshman students easier access to key student destinations. The new 4-story, 125,000 square-foot combined residence hall and classroom building was designed and built on an aggressive “fast-track” schedule, with construction beginning well ahead of design being complete. Through cooperation of the design team, the construction manager and university decision makers, the total design-plus-construction schedule took only 15 months, 6 months faster than a traditional project delivery. The “V-shape” building consists of two wings, with the first floor containing classrooms, study areas, meeting rooms, and community spaces, and floors two through four containing 200 suite-style residence rooms. While the upper residential floors are framed with conventional wood framing, the lower floor consists of two unique structural systems, one at each wing of the building, selected to accelerate construction. Masons were able to immediately start laying block at one building wing while structural steel was being fabricated for the other wing and wood walls and trusses for upper floors were being fabricated.


