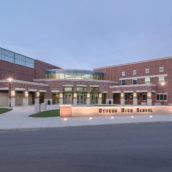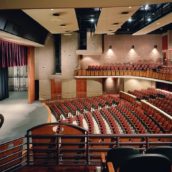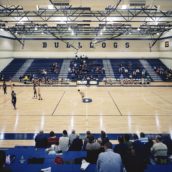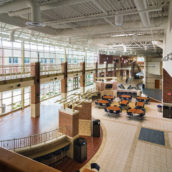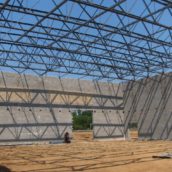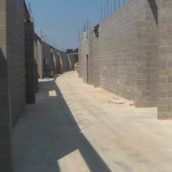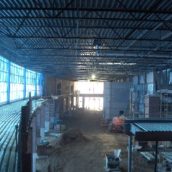Otsego High School
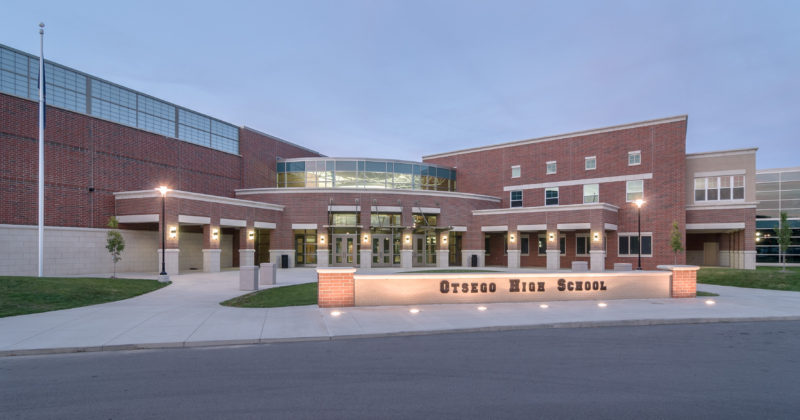
Photo credit: Tower Pinkster; J. Maconochie Photography
Location: Otsego, MI
Architect: Tower Pinkster
Contractor: CSM
Square Footage: 210,000
Construction Cost: $30,000,000
Otsego High School is a new, state-of-the-art, two-story facility that features three distinct zones- academics, athletics and fine-arts. A main entrance opens to an impressive 25,000 square-feet, two-story common space, which features an elevated pedestrian walkway. The school contains a central, connecting commons area; two gymnasiums, one a main competition gym and the other an auxiliary gym with an elevated running track; an 800-seat auditorium; media center; and cafeteria, among classrooms, offices, locker rooms, study areas and dining facilities.
The structure consists of load-bearing masonry walls; a combination of precast concrete and structural steel floor framing; and steel roof framing, including 100-feet-plus clear spans at the auditorium and gymnasiums.


